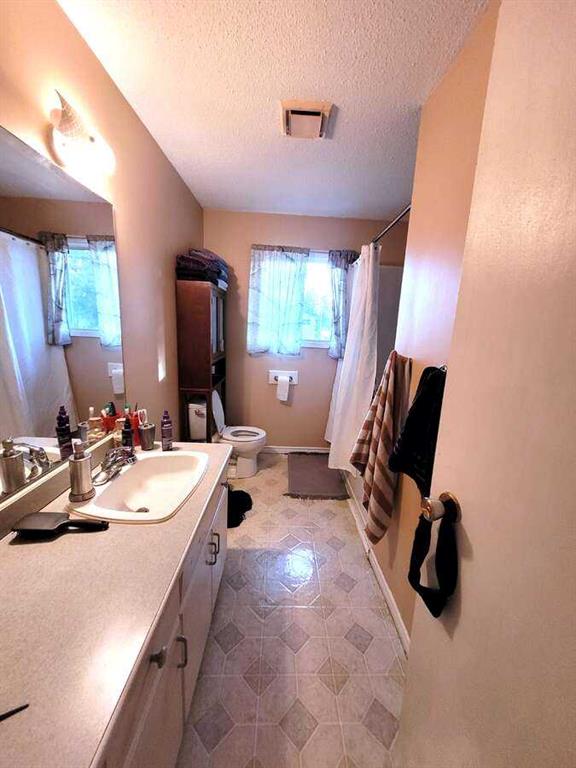

14 Hallgren Drive
Sylvan Lake
Update on 2023-07-04 10:05:04 AM
$ 339,900
3
BEDROOMS
3 + 0
BATHROOMS
1131
SQUARE FEET
1996
YEAR BUILT
This spacious family home on an wide lot is a rare equity-building opportunity in today's market. Setting the stage for value is the open layout, rear-entry basement, proximity to the lake, 52' wide lot AND the super convenient laneway allowing for stress-free parking of any trailer, RV or boat. The property requires TLC and neglected maintenance so there is work to do, but the benefit will be well worth the effort. Spanning 1,131 sq. ft., this 3-bed, 3-bath residence is conveniently located within walking distance to schools, shopping, parks, the beach, arena, and the aquatic centre making it a perfect place for families or investors. Inside, the bright, open layout is highlighted by large windows and a corner, gas fireplace in the living room. The kitchen is equipped with ample cabinetry and counter space, perfect for hosting gatherings. Newer laminate flooring extends through the main floor and only requires some finishing touches or start fresh with your own style. Generous room sizes throughout add to the home’s potential and the ensuite and walk in closet completes the primary bedroom. The lower level features a welcoming family room complete with a second fireplace, a sizable bedroom, and a rough-in for a future wet bar. The rear-entry basement provides convenient access to the backyard and opens the door for future rental opportunities. Outside, the property boasts an oversized upper deck off the nook, a lower patio, and ample space in the large backyard for a future garage. The rear parking/RV pad enhances practicality and convenience. With a bit of investment and creativity, this property could transform into a fantastic family home or profitable investment.
| COMMUNITY | Hewlett Park |
| TYPE | Residential |
| STYLE | BLVL |
| YEAR BUILT | 1996 |
| SQUARE FOOTAGE | 1131.0 |
| BEDROOMS | 3 |
| BATHROOMS | 3 |
| BASEMENT | EE, Full Basement, PFinished |
| FEATURES |
| GARAGE | No |
| PARKING | Alley Access, Off Street, PParking Pad, RV ParkingA |
| ROOF | Asphalt Shingle |
| LOT SQFT | 537 |
| ROOMS | DIMENSIONS (m) | LEVEL |
|---|---|---|
| Master Bedroom | 5.05 x 3.63 | Main |
| Second Bedroom | 3.15 x 3.63 | Main |
| Third Bedroom | 3.58 x 5.00 | Basement |
| Dining Room | 5.26 x 3.45 | Main |
| Family Room | ||
| Kitchen | 3.58 x 3.07 | Main |
| Living Room | 4.27 x 4.06 | Main |
INTERIOR
None, Forced Air, Natural Gas, Basement, Gas, Living Room
EXTERIOR
Back Lane, Back Yard, City Lot, Front Yard, Lawn, Interior Lot, Landscaped, Level
Broker
Greater Property Group
Agent
















































